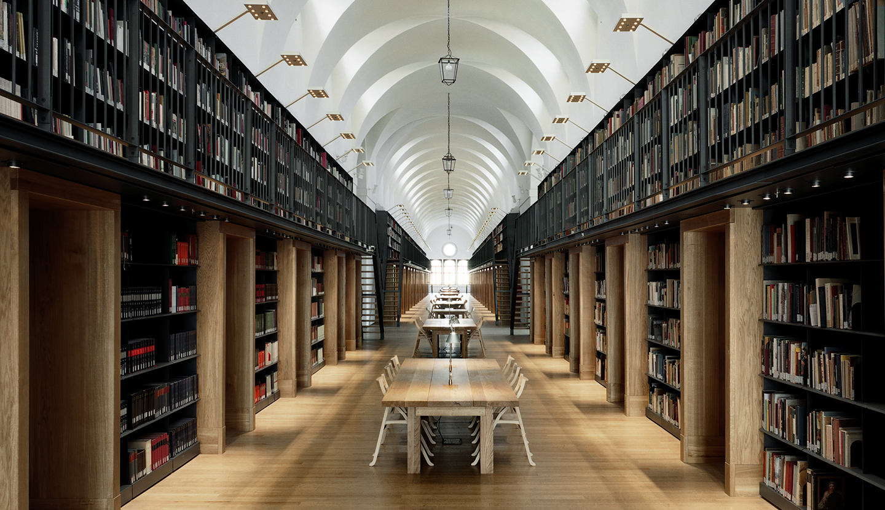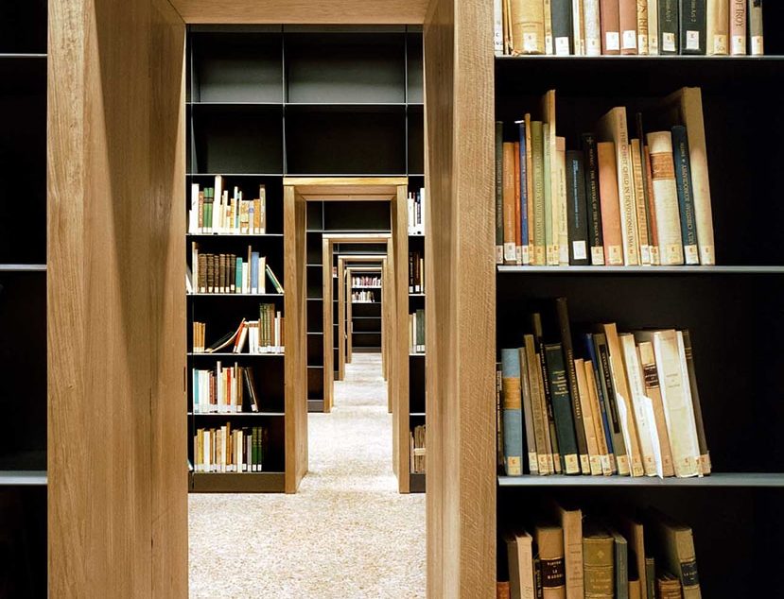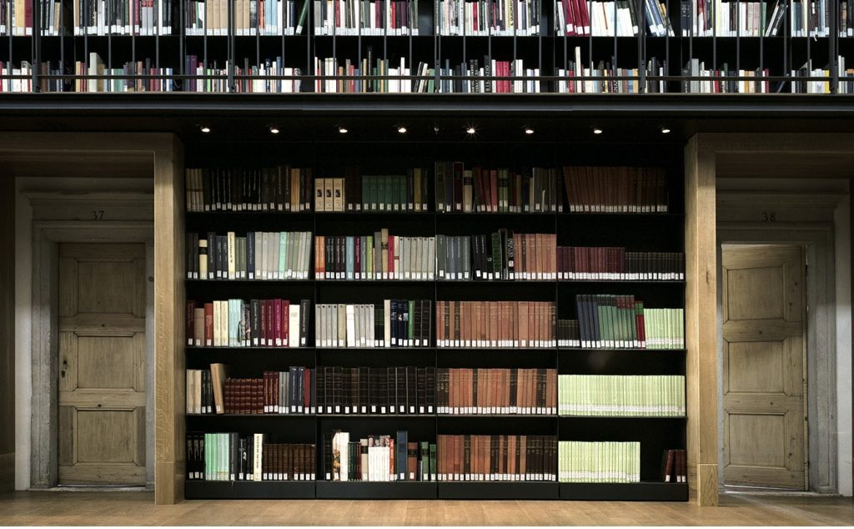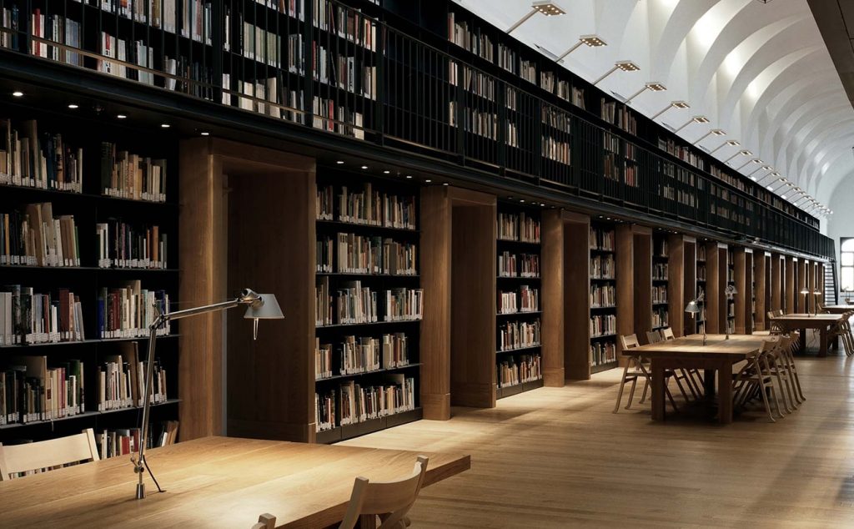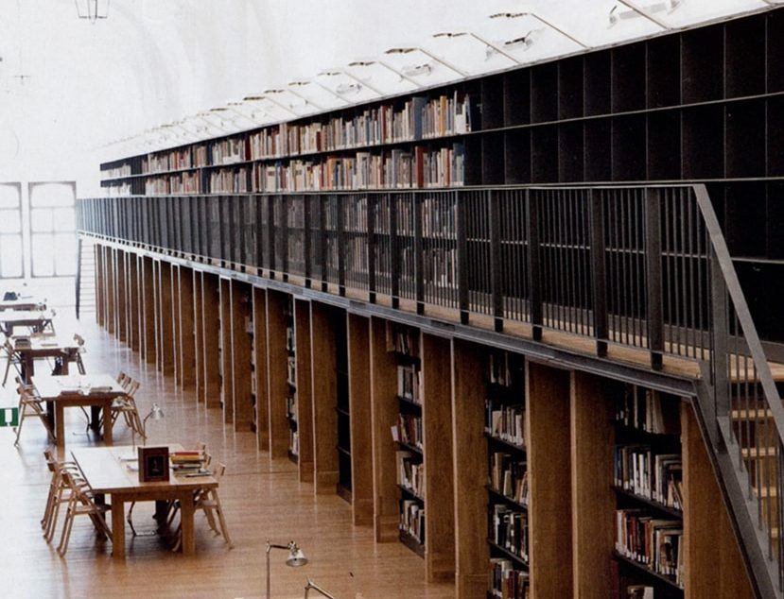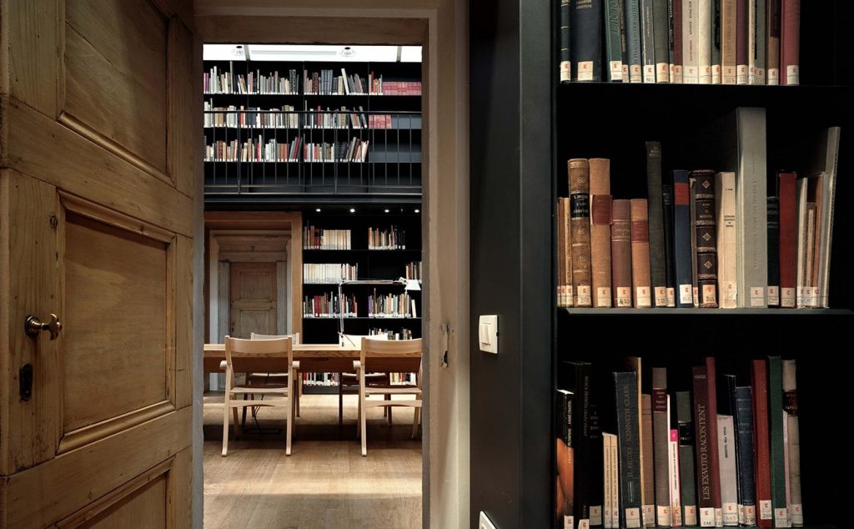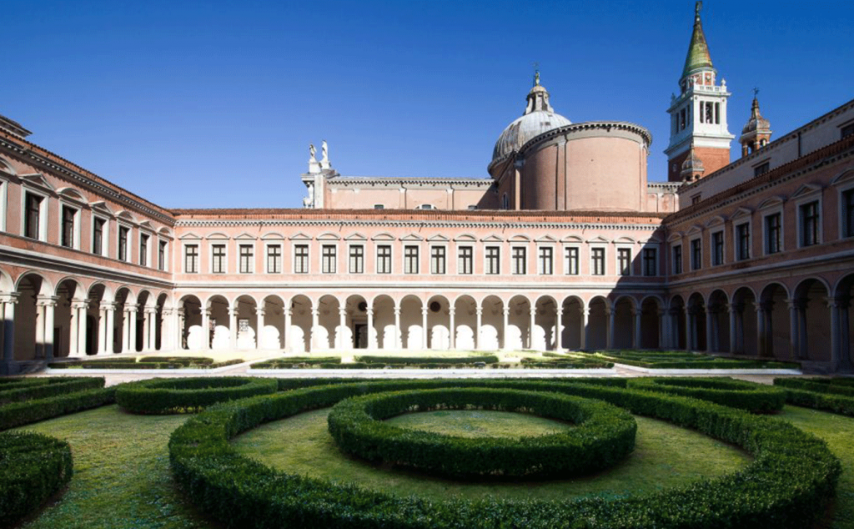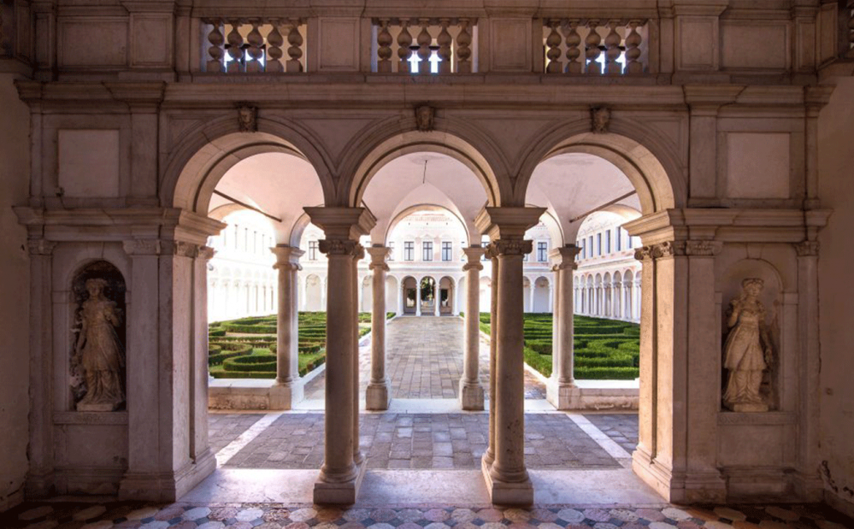We brought the company’s most talented engineers together on this project to renovate the entire main body of the library, aptly called “Manica Lunga” (or “long sleeve”) for its extended hall, used as a library, the treasury room, curator’s office and cells used as archives.
Over the years, Manica Lunga has evolved from the original Benedictine convent cells of the 14th century into the current art history library containing a remarkable bibliographic heritage of approximately 150,000 volumes of the Cini Foundation.
The great room has been transformed into a library with open bookshelves all along the perimeter walls and consultation tables in the center. A second level of shelving is accessible from a running balcony that can be reached from ramped staircases. We designed and patented the supporting structure.
The shelving is built in steel sheeting and painted with special paint designed to facilitate the preservation of antique books. The long central tables are constructed in solid oak. The doors to the cells are framed in oak which both supports the running balcony and gives a new perspective effect to the room. LED lighting in the main corridor is incorporated high up in the interior finishings. Fire sprinkler systems are included among the lighting supports and are completely hidden from view.
Challenge: Working on layout and interiors in a 14th century building without modifying its structure was very challenging. And we had to be sure of the stability of the weight-bearing structures. There could be no visible screws. Another interesting issue was managing the logistics of transporting approximately one and a half kilometres of sheet steel to an island across the bay from Venice’s San Marco Cathedral.
